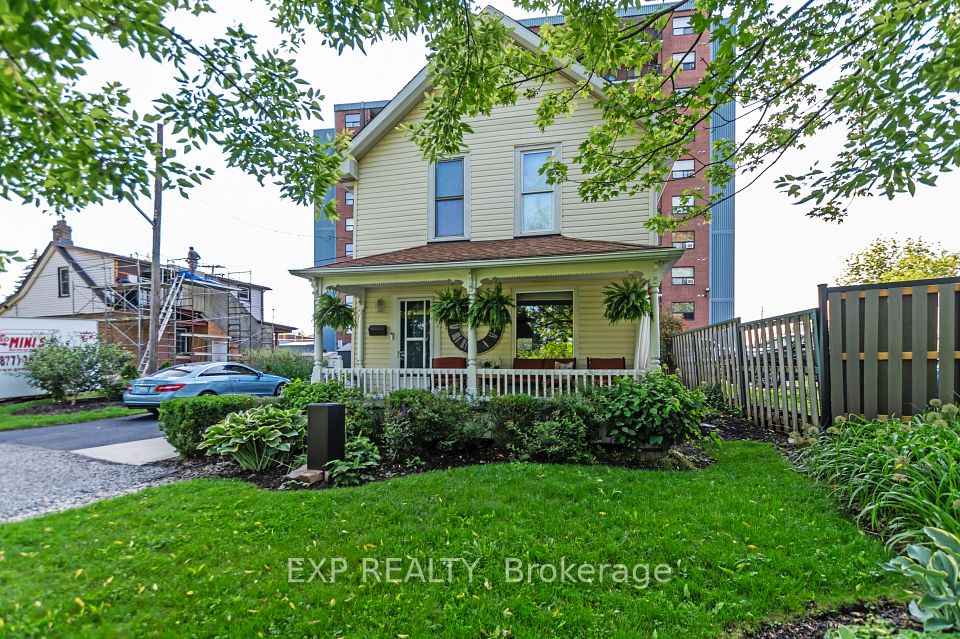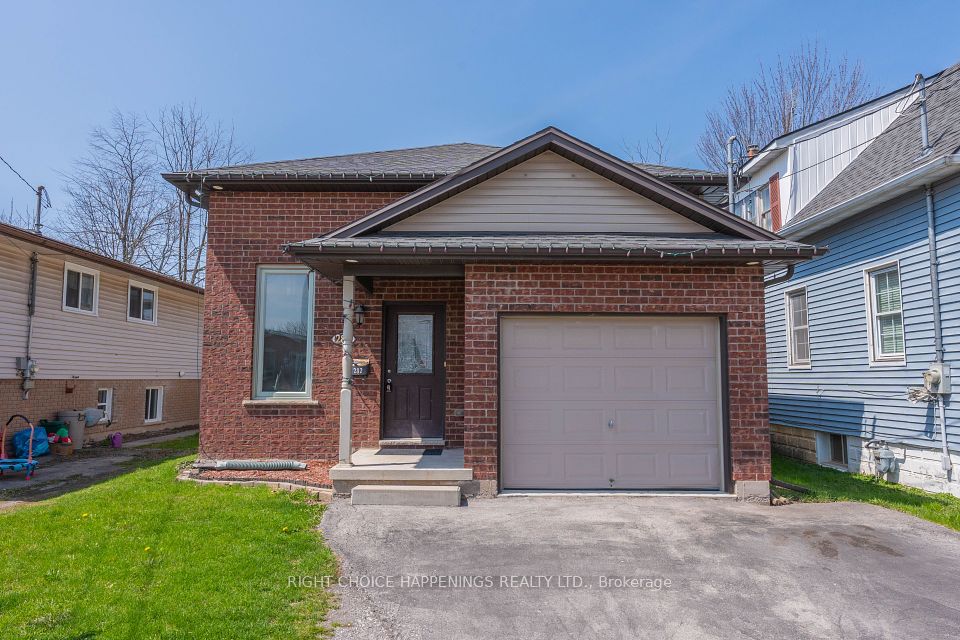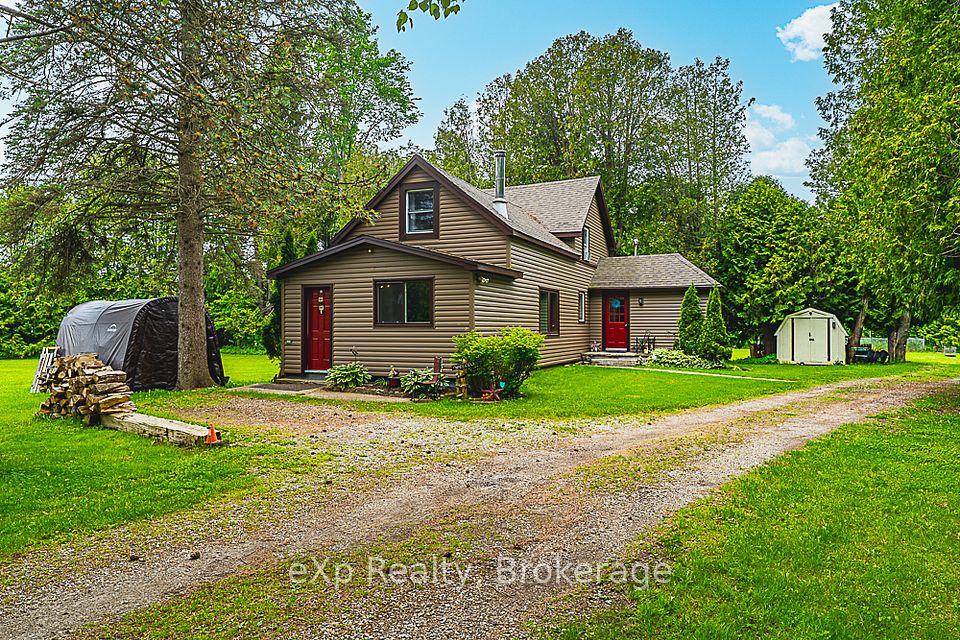$3,300
40 Sumner Heights Drive, Toronto C15, ON M2K 1Y3
Property Description
Property type
Detached
Lot size
N/A
Style
Bungalow
Approx. Area
1100-1500 Sqft
Room Information
| Room Type | Dimension (length x width) | Features | Level |
|---|---|---|---|
| Living Room | 6.7 x 4.11 m | Hardwood Floor, Fireplace, Bay Window | Main |
| Dining Room | 3.25 x 3.05 m | Hardwood Floor, Picture Window | Main |
| Kitchen | 3.88 x 3.56 m | Hardwood Floor, Skylight, W/O To Deck | Main |
| Primary Bedroom | 4.22 x 3.3 m | Hardwood Floor, 2 Pc Bath, Large Closet | Main |
About 40 Sumner Heights Drive
Desirable and bright three-bedroom, One and Half-bathroom raised bungalow, freshly painted and ideally located in the heart of Bayview Village. Situated on a quiet street, this well-maintained home features hardwood floors, a gourmet kitchen, and an attached double garage.A short walk to Bayview Subway Station and TTC, and close proximity to shopping malls, parks, and amenities make this location especially convenient for families and commuters alike.Note: The entire property is available upon request. The fully finished basement, featuring a separate side entrance, kitchen, bathroom, and walk-out to the backyard, is negotiable and can be included based on the terms of the offer.
Home Overview
Last updated
Jun 17
Virtual tour
None
Basement information
Separate Entrance, Finished with Walk-Out
Building size
--
Status
In-Active
Property sub type
Detached
Maintenance fee
$N/A
Year built
--
Additional Details
Location

Angela Yang
Sales Representative, ANCHOR NEW HOMES INC.
Some information about this property - Sumner Heights Drive

Book a Showing
Tour this home with Angela
I agree to receive marketing and customer service calls and text messages from Condomonk. Consent is not a condition of purchase. Msg/data rates may apply. Msg frequency varies. Reply STOP to unsubscribe. Privacy Policy & Terms of Service.












